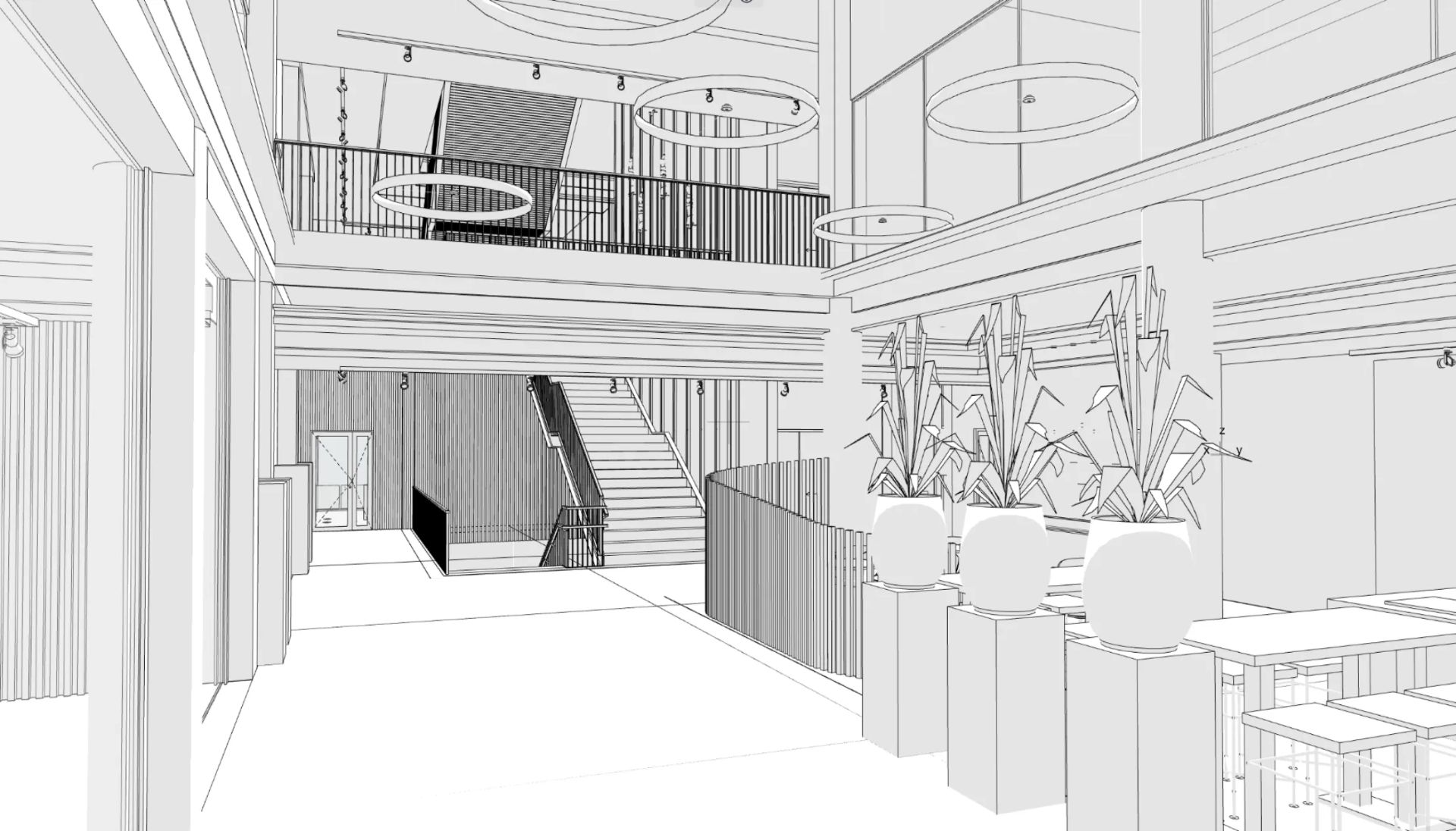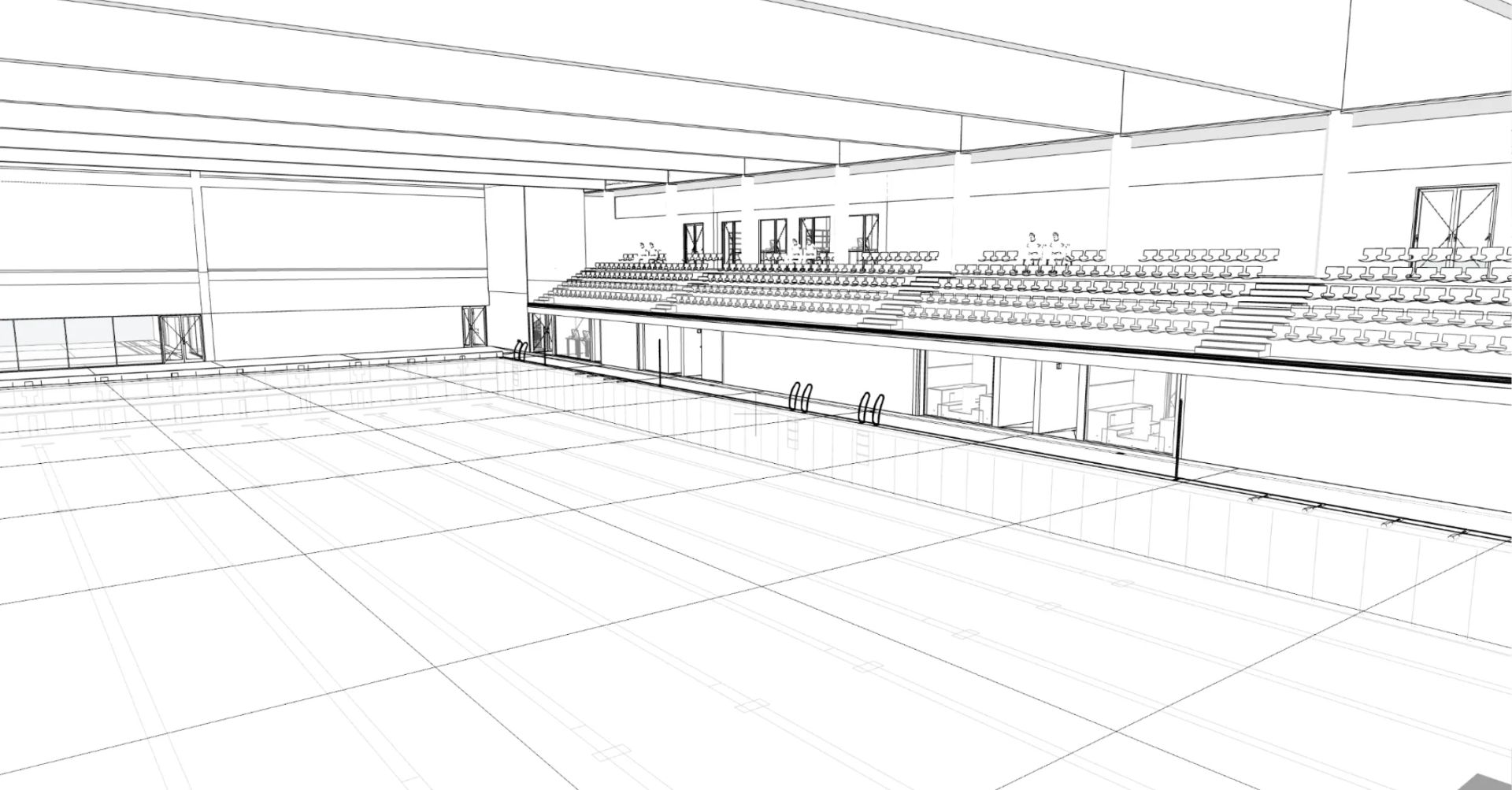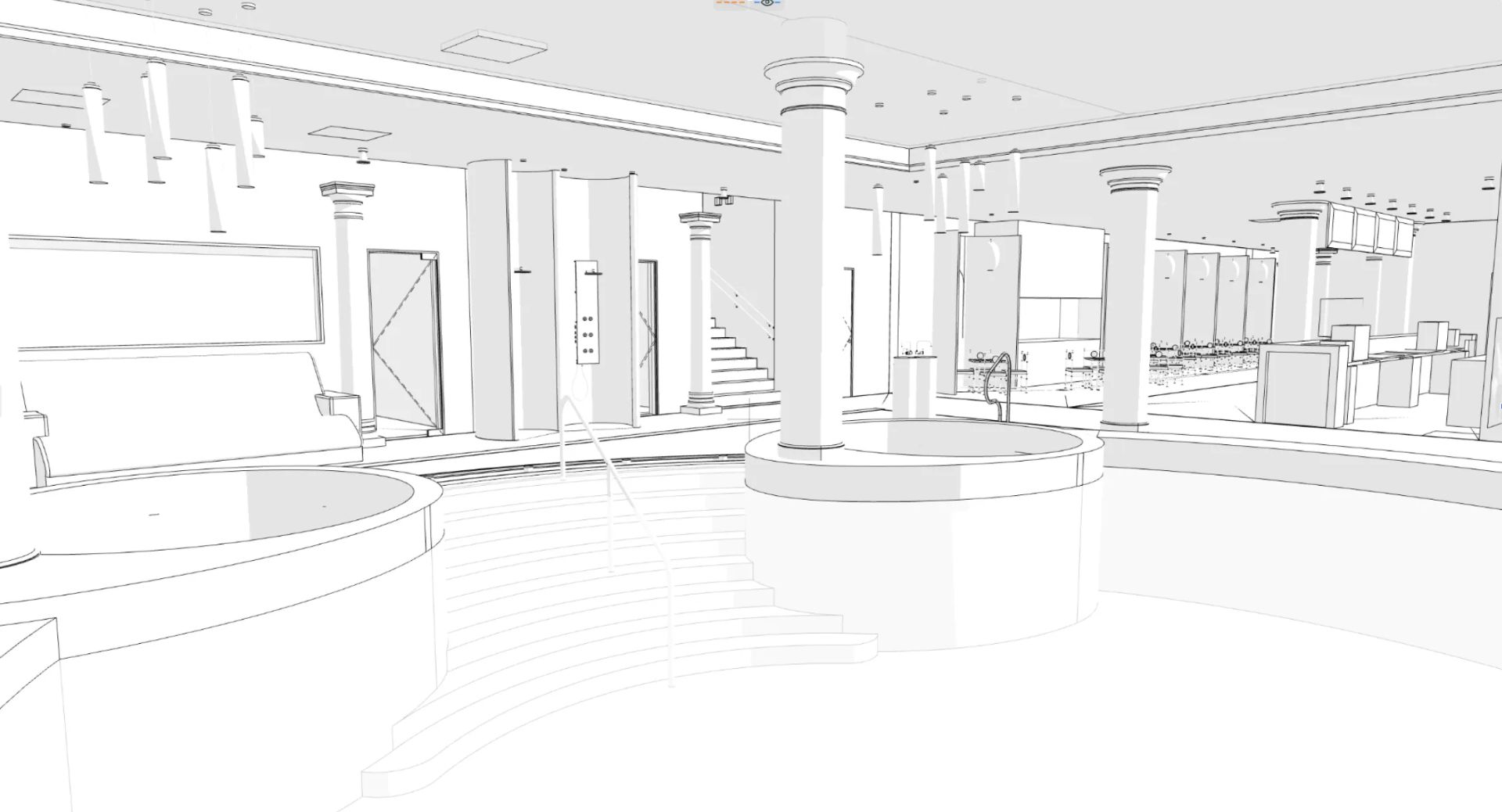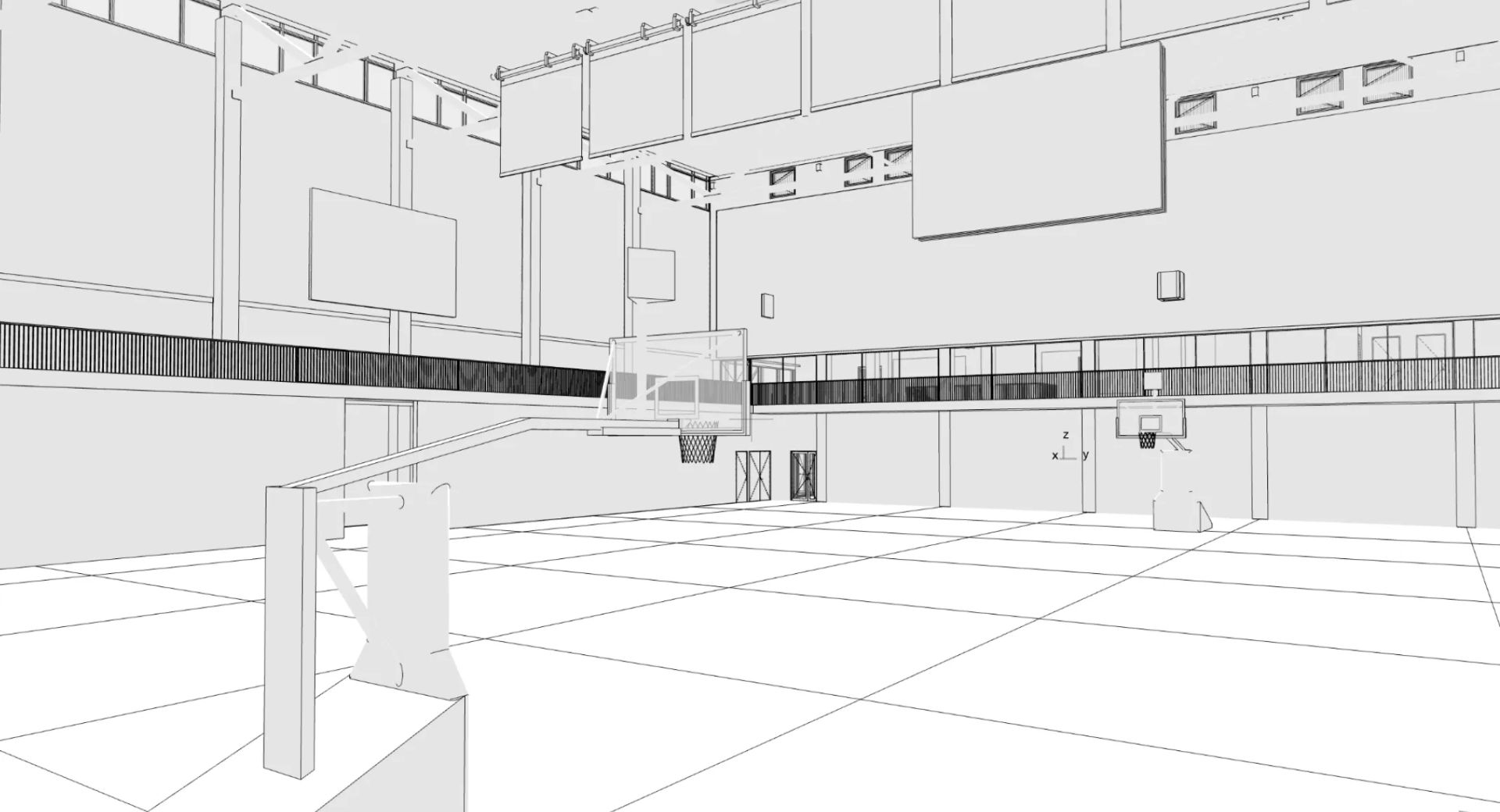



Tondiraba Leisure Center Triton
| Address: | Kuukivi 3/Varraku 14a |
| Client: | Tondiraba Ujula Oü |
| Initial task: | Interior architecture of the building The interior architecture of the center, which includes a swimming pool, ball games complex, PereSpa and 21+ Spa, hotel, sports halls, office spaces, lobbies and a cafe |
| Project stage: | preliminary project, main project, working project |
| Role in the project: | Author, project manager and author supervision: interior architect Merle Eek |
| Building architect: | Hannes Koppel, Asum Arhitektid Oü |
| Area to be designed: | 20 000 m2 |
| Project: | Main project October 2022 |
| Construction: | Planned start of construction in 2024 |